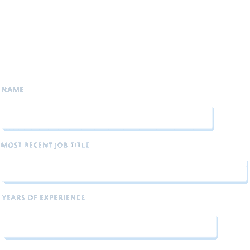Designer
KB Homes Los Angeles , CA 90009
Posted 3 days ago
About KB Home
KB Home is one of the largest and most recognized homebuilders in the United States and has built over 650,000 quality homes in our more than 60-year history. Today, KB Home operates in 45 markets from coast to coast. What sets KB Home apart is the exceptional personalization we offer our homebuyers from those buying their first home to experienced buyers allowing them to make their home uniquely their own, at a price that fits their budget. As the leader in energy-efficient homebuilding, KB Home was the first builder to make every home it builds ENERGY STAR certified, a standard of energy performance achieved by fewer than 10% of new homes in America, and has built more ENERGY STAR certified homes than any other builder. An energy-efficient KB home helps lower the cost of ownership and is designed to be healthier, more comfortable and better for the environment than new homes without certification. We build strong, personal relationships with our customers so they have a real partner in the homebuying process. As a result, we have the distinction of being the #1 customer-ranked national homebuilder in third-party buyer satisfaction surveys. Build your career with KB Home. Learn more.
JOB SUMMARY: Creates architectural designs for housing across the country while implementing a variety of design requirements that follow the KB Home business model.
ESSENTIAL DUTIES AND RESPONSIBILITIES:
Design Consultation
Consult with Division or Sr. Director of Design to determine the scope of work and functional requirements of product.
Obtain Municipal requirements and if necessary, conduct research to ensure product is designed to meet guidelines.
Identify and execute regional design standards.
Understand and implement KB Home standards for floor plan & elevation design.
Design Interior Floor plans
Collaborate with senior staff, interpret sketches and design ideas.
Produce associated floor plans by hand, freehand and/or hard lined to scale.
Design Exterior Elevations
Collaborate with senior staff, interpret sketches and design ideas.
Produce associated elevations by hand, freehand and/or hard lined to scale.
Occasionally create municipal or division requested street scenes/ elevations in black and white or hand colored.
Responsible for following projects through to finish - meet all set deadlines.
Oversee design process through production and construction process.
Submit/transmit information such as drawings, transmittals and electronic correspondence to internal and external team members.
Work along side senior staff in order to ensure high level of quality product this includes backchecking designs and Design Review Boards.
Deliver designs per project schedules.
EDUCATION/EXPERIENCE/MINIMUM REQUIREMENTS:
Education/Certifications/Licenses
- Bachelor's Degree in Architecture Preferred.
Experience
2+ years experience in single and multi-family production housing design.
Experience working on staff for a residential homebuilder preferred.
A state-issued architecture license is a plus, but not a requirement.
Knowledge, Skills & Abilities
Good freehand drawing skills of conceptual schematic designs of residential floor plans and elevations is a must
Proficiency in AutoCAD
Prior experience and knowledge of InDesign and SketchUp preferred
Must work effectively and efficiently within a team concept in a fast paced environment
Proven ability to multi-task and complete tasks within a scheduled timeframe
Consistently shows attention to detail
Exceptional written and verbal communication skills
Demonstrate problem solving and marketing skills in presenting design concepts
Intermediate computer skills are a necessity (Microsoft Office Suite - Outlook, Excel, Word)
Work Requirements
Must work 8-hour days (during core business hours) with flexibility for longer hours as needed
Occasional travel may be required
COMPENSATION AND BENEFITS:
Base Salary: The expected base salary range for this position is $85,000 - $100,000 per year depending on experience, paid semi-monthly.
Bonus: this position is eligible for an annual discretionary bonus
Benefits: Employee benefits available for this position include health care (medical, dental and vision) benefits, a 401(k) employee savings plan with Company match, vacation pay, paid sick days, and a monthly mobile phone stipend
Find out why KB Home is attracting and retaining the best employees! If you are interested and qualified, please apply now. KB Home provides above average compensation packages and earnings potential, full benefits, an outstanding 401K matching program, bonus plans and amazing promotional opportunities. KB Home is an equal opportunity employer committed to hiring a diverse work team. Diversity is important to KB Home!
Download the
LiveCareer app and find
your dream job anywhere
Designer
KB Homes





