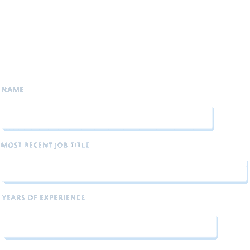CAD Drafter/Designer
Structural Technologies Weatherby Lake, MO , Platte County, MO
Posted 3 days ago
STRUCTURAL TECHNOLOGIES is firmly committed to its ongoing mission of making new and existing structures stronger and last longer. We develop and integrate products with engineering support services to provide our value-added solutions to designers, engineering professionals, contractors, and owners across a broad range of end user markets.
We are currently recruiting for a CAD Drafter / Designer to join our STRUCTURAL TECHNOLOGIES team in Kansas City, MO. We are seeking a highly motivated and experienced Structural CAD/BIM Drafter and Designer to join our team on a hybrid basis. In this role, you will be responsible for creating and modifying 2D drawings and 3D models using CAD and BIM software for structural design and construction projects.
You will collaborate with our engineering, inspection, and design teams to complete civil/structural models, plans, and drawings and coordinate administrative aspects of projects. This position offers a flexible schedule with a hybrid work arrangement. The expected schedule is in the office 2-3 days a week, with the option to work remotely on the remaining days or as needed.
You will participate in project coordination meetings and communicate with other stakeholders, including engineers, inspectors, contractors, and owners both in-person and virtually. As a CAD Drafter / Designer, key responsibilities may include but are not limited to: Working closely with engineers to create and modify structural models and drawings, including plans, elevations, sections, details, quantity take-offs, material lists, and schedules for construction projects.
Collaborating with engineering and inspection teams to ensure accuracy and completeness of all structural drawings and models. Participating in project coordination meetings and communicate with other stakeholders, including contractor and owners. Discussing field condition with construction and operations teams and implementing necessary revisions.
Preparing detailed drawing packages necessary to perform all phases of construction. Performing site walks to confirm existing conditions and layout/geometry of existing structural systems. Reviewing project documents and drawings to compute, develop, and verify requirements for drafting data, such as configuration of elements, dimensions, and tolerances.
Retaining and filing project documents and drafts as well as final approved drawings. Creating graphics for client presentations. Candidates who meet the following criteria may be considered for this position: 5-10 years of experience in computer-aided drafting/design OR 2-5 years of experience in computer-aided drafting/design with related Associate degree Proficient with Autodesk software including Revit and AutoCAD Demonstrated ability to effectively visualize and produce 3D BIM models from 2D plans.
Proficient in Microsoft Office (Word, Excel, and PowerPoint) Able to work closely with engineers and field inspectors to create models and drawings from hand sketches and written/verbal specifications. Basic knowledge of building codes and construction practices Preferred qualifications include: Proficiency in the preparation of steel reinforcement details for reinforced concrete structures consistent with ACI standards Experience with preparation of connection details for structural steel members consistent with AISC Standards and AWS Welding symbols Experience with preparation of concrete formwork details Experience with preparation temporary structural supports / shoring details Demonstrated proficiency with creating Revit families.
Strong communication and collaboration skills Ability to work independently and manage multiple projects simultaneously. Our ideal candidate is an innovative but decisive individual who can work effectively in a highly collaborative, team-based environment; has the ability to set goals and expectations and hold others accountable; can encourage and mentor others; is self-motivating, approachable, empathetic and outgoing; can quickly gain trust and respect; and is able to establish and maintain relationships. Candidate should take pride in the work they produce and take ownership of creating quality products.
A successful candidate should enjoy pushing the boundaries of modeling software, and like thinking outside the box on how BIM can be used to address current and future needs for the company. STRUCTURAL TECHNOLOGIES is proud of a company culture that promotes 24/7 safety and quality. We offer competitive compensation and benefits including medical and dental insurance, 401(k), paid holidays & vacation, tuition reimbursement, career development and growth opportunities, and a caring work environment. EOE/M/F/D/V
Download the
LiveCareer app and find
your dream job anywhere
CAD Drafter/Designer
Structural Technologies





