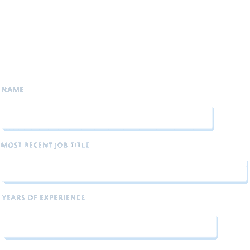Autocad Technician
Facility Solutions Group Round Rock , TX 78665
Posted 2 months ago
Job Details
Job Location: 91 Smart Buildings - Round Rock, TX
Position Type: Full Time
Education Level: Associate's Degree
Salary Range: $55,000.00 - $65,000.00 Salary/year
Travel Percentage: Local Travel Only
Job Shift: Day
Job Category: Construction
Description
As a highly skilled and accomplished CAD Technician, you will excel in using CAD software to create, modify, and refine technical drawings, blueprints, and plans. Your top priority will be to accurately and effectively translate design concepts, specifications, and requirements into detailed, visually stunning drawings. You will have the unparalleled opportunity to work on a diverse range of projects, both small and large, and be an integral part of an exceptional team that consistently delivers top-quality results.
Responsibilities
Drafting and Design: Create, modify, and update 2D and 3D drawings, blueprints, and models using AutoCAD software based on project requirements and specifications.
Technical Drawings: Prepare detailed technical drawings, including floor plans, elevations, sections, and construction details, ensuring compliance with relevant industry standards and regulations.
Collaboration: Work closely with architects, engineers, project managers, and other stakeholders to understand project objectives, design intent, and technical requirements and incorporate their feedback into the drawings.
Design Optimization: Review and analyze design drawings to identify potential improvements, efficiency enhancements, and cost-saving measures and suggest modifications accordingly.
Material and Component Selection: Assist in selecting appropriate materials, components, and systems for the design based on functional requirements, project budget, and industry standards.
Documentation: Maintain accurate and organized documentation of design drawings, versions, and revisions to ensure clear project progress and change records.
Quality Assurance: Perform quality checks on drawings to ensure accuracy, completeness, and adherence to project standards and make necessary revisions or adjustments.
Software Proficiency: Stay up-to-date with the latest AutoCAD software features, tools, and techniques, and utilize them effectively to improve productivity and efficiency in the design process.
Communication: Effectively communicate design concepts and ideas through clear and concise drawings, presentations, and visual aids to facilitate understanding and collaboration among team members and stakeholders.
Project Management: Manage multiple design projects simultaneously, prioritize tasks, and meet deadlines while maintaining high-quality standards.
Qualifications
Requirements
Proficiency in AutoCAD software and other related design tools.
Strong knowledge of drafting techniques, standards, and best practices.
Solid understanding of technical drawing principles and symbols.
Familiarity with industry-specific regulations and building codes.
Excellent attention to detail and accuracy in design work.
Strong analytical and problem-solving skills.
Ability to work both independently and collaboratively in a team environment.
Effective communication and interpersonal skills.
Time management and organizational abilities.
As an EEO/Affirmative Action Employer all qualified applicants will receive consideration for employment without regard to race, color, religion, sex, sexual orientation, gender identity, national origin, disability, veteran status.
Download the
LiveCareer app and find
your dream job anywhere
Autocad Technician
Facility Solutions Group





